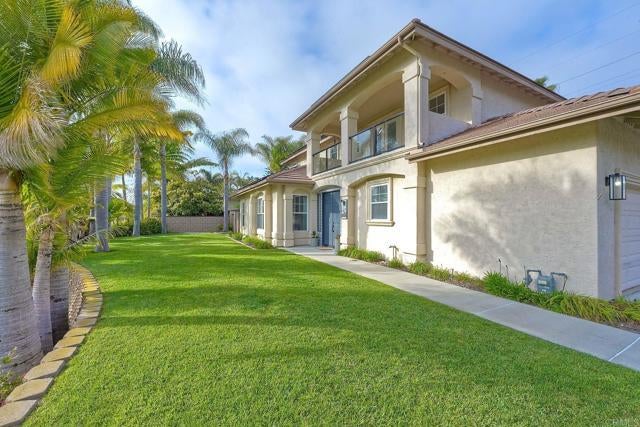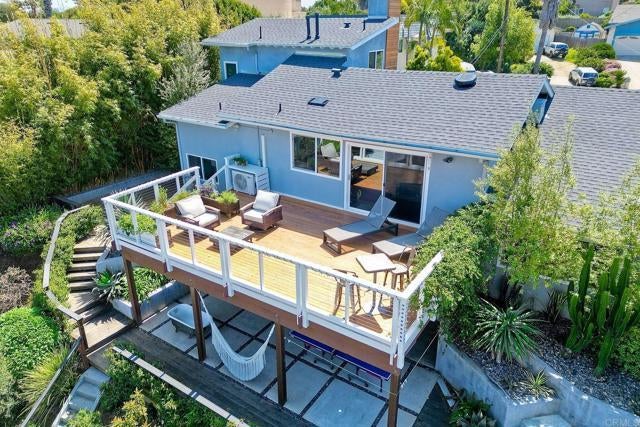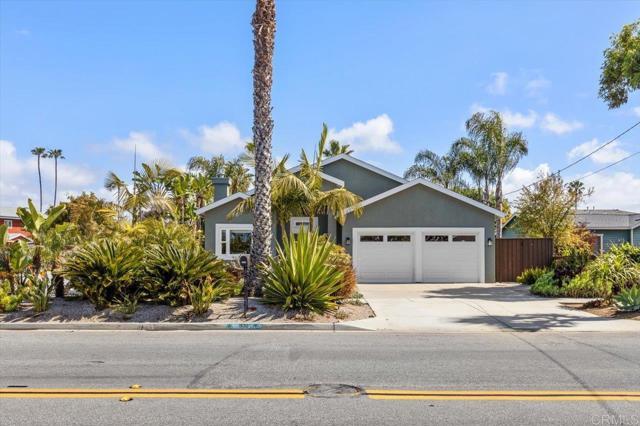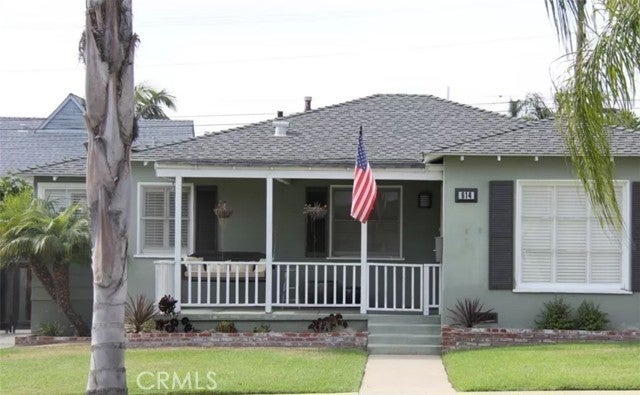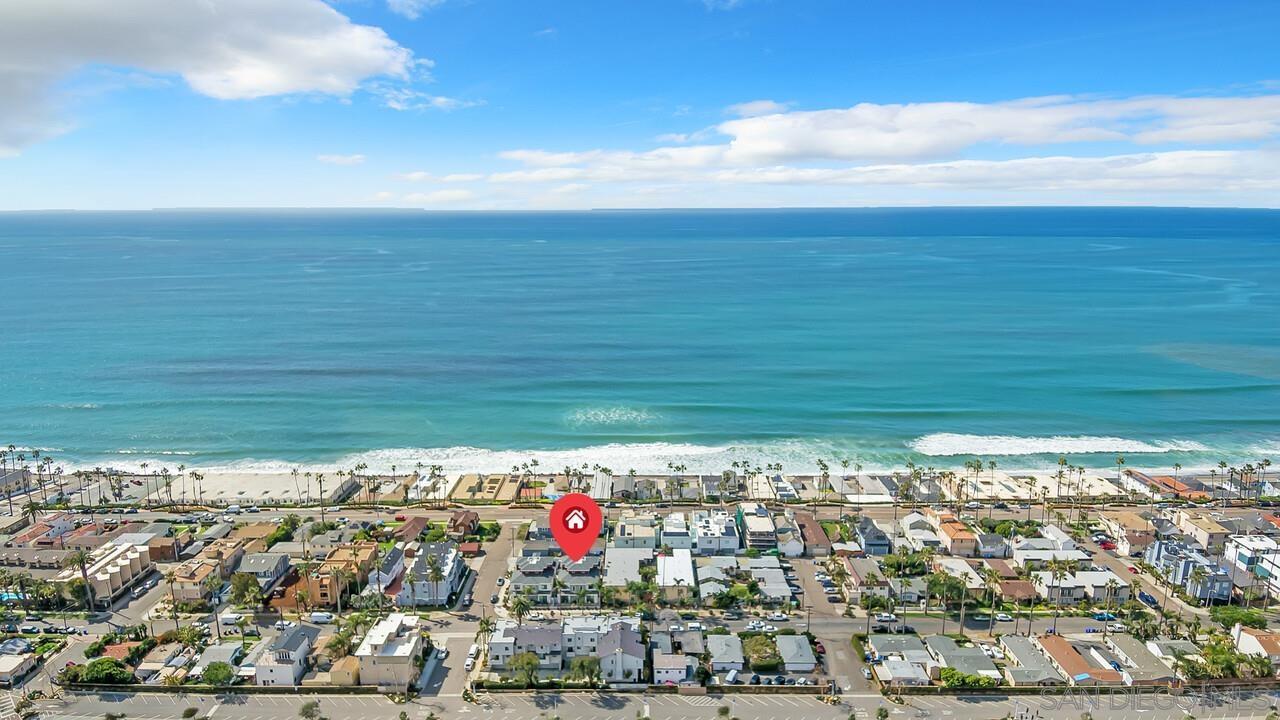$2,295,000 - 1826 Fuchsia Ct, Oceanside
- 5Beds
- 3Baths
- 2,531SQ. Feet
- 0.24Acres
Welcome to this custom updated executive 5-bedroom home with a fully paid solar system, ideally located in the highly desired Fire Mountain neighborhood of Oceanside. This stunning residence has been meticulously updated and is move-in ready, offering a luxurious and modern living experience. Note the beautiful custom tile surrounding the front door & house number. Step inside to discover a newly updated tile floor entry. The equally renovated Living Room, Dining room, Kitchen & Main Floor Bedroom with an adjacent full bath, providing flexible living options for residents and guests alike. The heart of the home is the new modern kitchen, featuring custom cabinetry, sleek new appliances, and bar seating for four. The kitchen is adorned with new tile floors, adjacent to the Family Room featuring exquisite luxury wide vinyl plank flooring, creating a stylish and inviting space for entertaining and relaxation. The property boasts a stunning walk-in pantry with a wine fridge and ample storage, as well as a new laundry area complete with a washer, dryer, sink, cabinetry and colorful storage lockers. Throughout the home, you'll find new neutral paint, curtains, rods, and carpeting, creating a cohesive and elegant ambiance. Upstairs the primary bedroom suite is a true retreat, featuring a beautifully appointed bath w/soaking tub, custom shower, a walk-in closet with custom cabinetry, and a wonderful balcony offering ocean and sunset views. Step though the Family Room sliding doors outside to the beautiful, landscaped area surrounding the heated pool which beckons for leisurely swim
Essential Information
- MLS® #:NDP2403067
- Price:$2,295,000
- Bedrooms:5
- Bathrooms:3.00
- Full Baths:3
- Square Footage:2,531
- Acres:0.24
- Year Built:2000
- Type:Residential
- Sub-Type:Detached
- Status:ACTIVE
Community Information
- Address:1826 Fuchsia Ct
- Area:OCEANSIDE (92054)
- Subdivision:Fire Mountain
- City:Oceanside
- County:San Diego
- State:CA
- Zip Code:92054
Amenities
- Utilities:Gas & Electric Dryer HU
- Parking:Garage, Garage - Two Door
- # of Garages:3
- View:Ocean, Other/Remarks, Neighborhood, Peek-A-Boo
- Has Pool:Yes
- Pool:Below Ground
Interior
- Cooling:Central Forced Air
- Fireplace:Yes
- Fireplaces:FP in Family Room
- # of Stories:2
Exterior
- Lot Description:Sidewalks
- Roof:Concrete
Additional Information
- Date Listed:April 4th, 2024
- Days on Market:27
- Zoning:Residentia
Similar Type Properties to NDP2403067, 1826 Fuchsia Ct, Oceanside
Back to ResultsCoastal Living Just Doesnt Get Much Better Than...
Rare 1945 California Bungalow With Newly Permit...
Just Steps From The Beach! This Luxury Seaside ...
Similar Neighborhoods to "Fire Mountain" in Oceanside, California
Back to ResultsFire Mountain
- City:
- Oceanside
- Price Range:
- $749,999 - $2,895,000
- Current Listings:
- 19
- HOA Dues:
- $140
- Average Price per Square Foot:
- $691
South Oceanside
- City:
- OCEANSIDE
- Price Range:
- $1,349,000 - $1,989,000
- Current Listings:
- 4
- HOA Dues:
- $138
- Average Price per Square Foot:
- $793
- City:
- Oceanside
- Price Range:
- $208,000 - $3,600,000
- Current Listings:
- 113
- HOA Dues:
- $236
- Average Price per Square Foot:
- $590
Provided By: Compass.
This information is deemed reliable but not guaranteed. You should rely on this information only to decide whether or not to further investigate a particular property. BEFORE MAKING ANY OTHER DECISION, YOU SHOULD PERSONALLY INVESTIGATE THE FACTS (e.g. square footage and lot size) with the assistance of an appropriate professional. You may use this information only to identify properties you may be interested in investigating further.
All uses except for personal, non-commercial use in accordance with the foregoing purpose are prohibited. Redistribution or copying of this information, any photographs or video tours is strictly prohibited. This information is derived from the Internet Data Exchange (IDX) service provided by Sandicor®. Displayed property listings may be held by a brokerage firm other than the broker and/or agent responsible for this display. The information and any photographs and video tours and the compilation from which they are derived is protected by copyright. Compilation © 2024 Sandicor®, Inc.
Listing information last updated on May 3rd, 2024 at 6:47am CDT.
